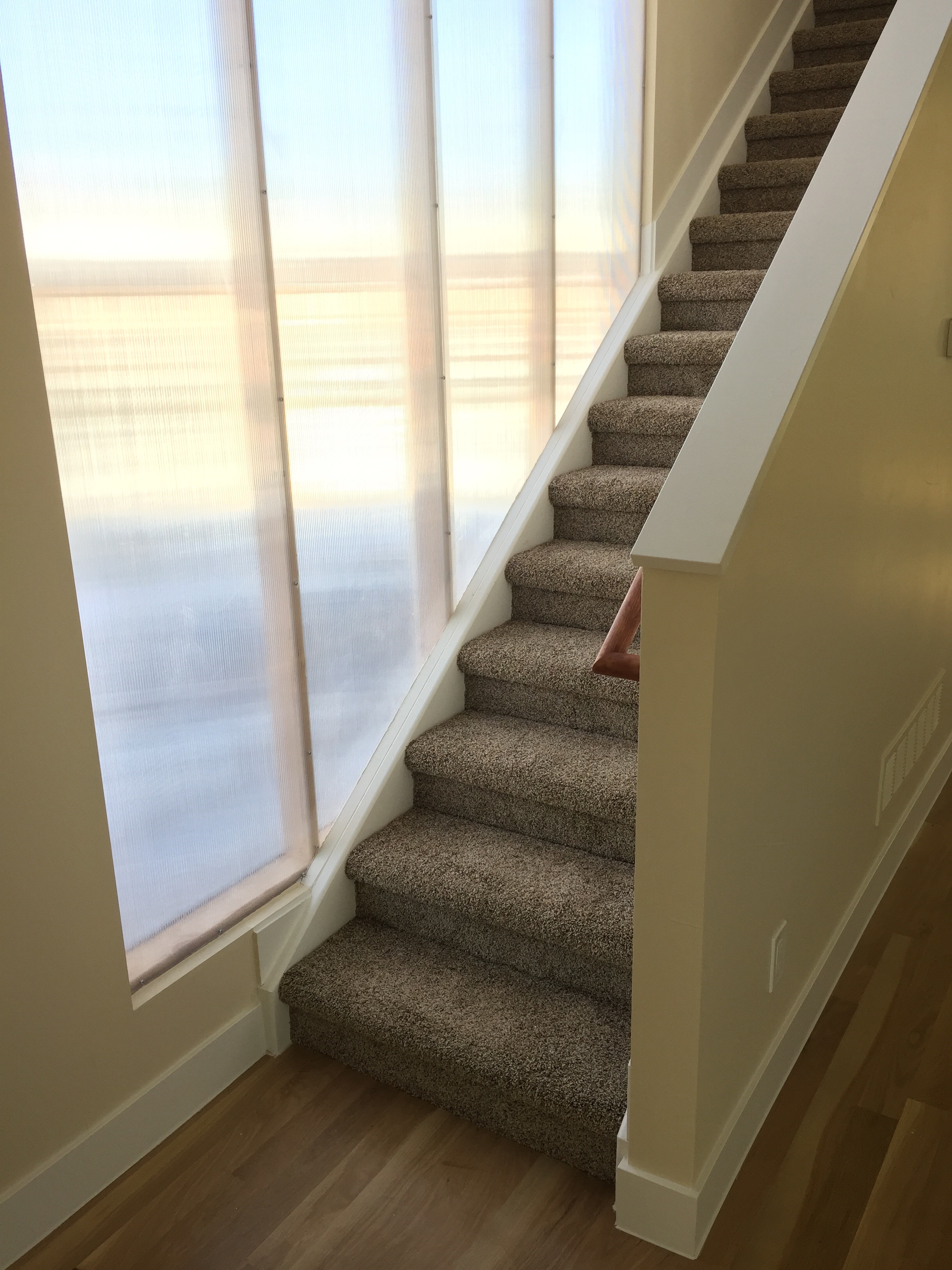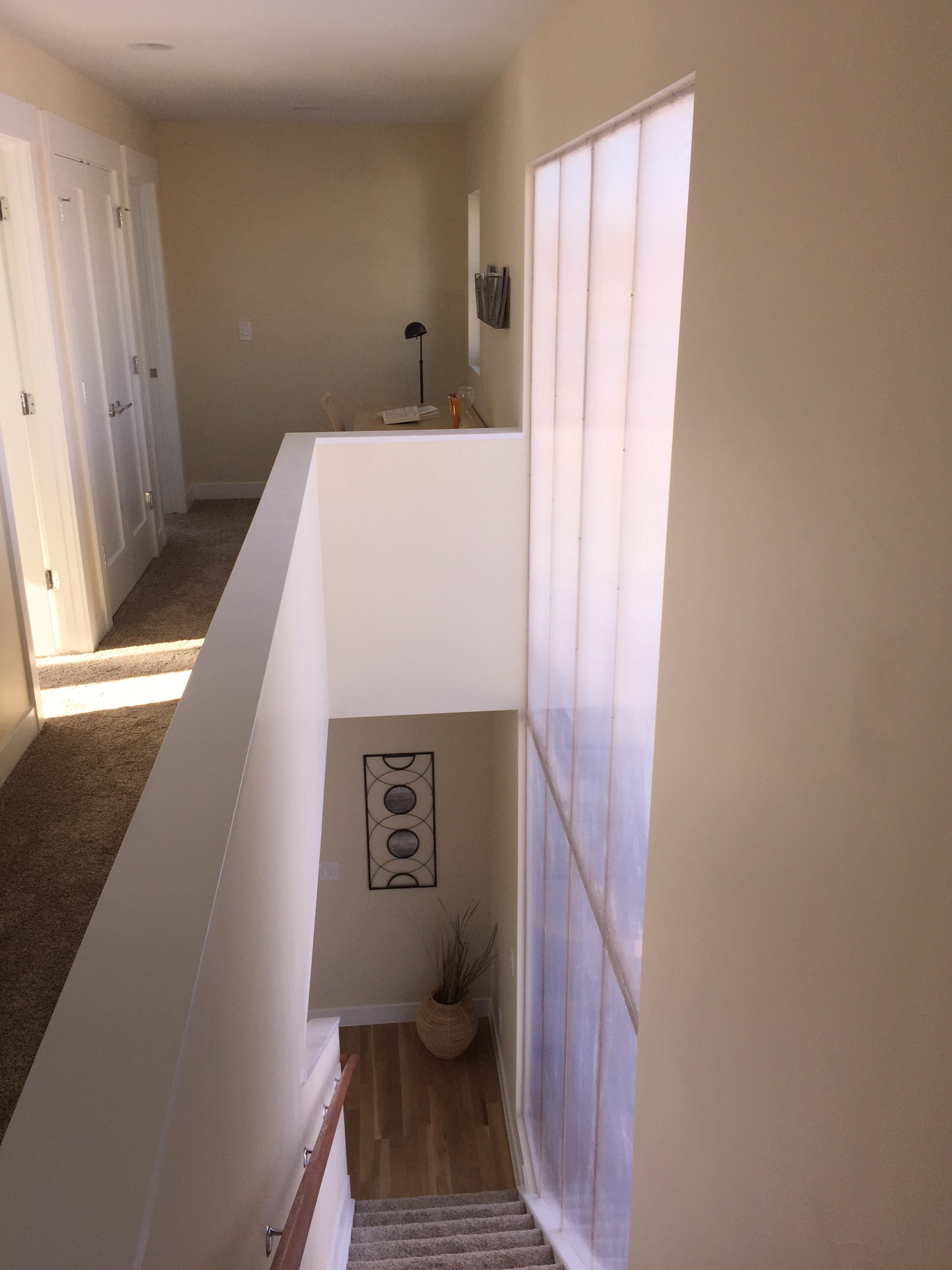cook residence
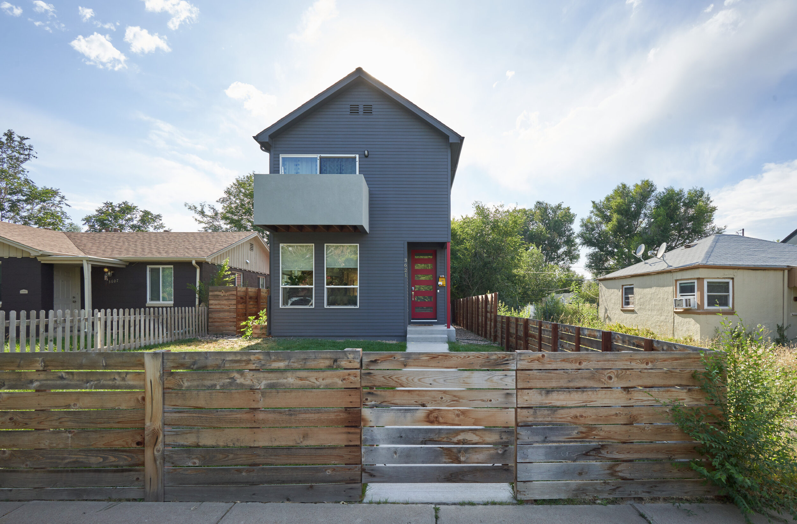
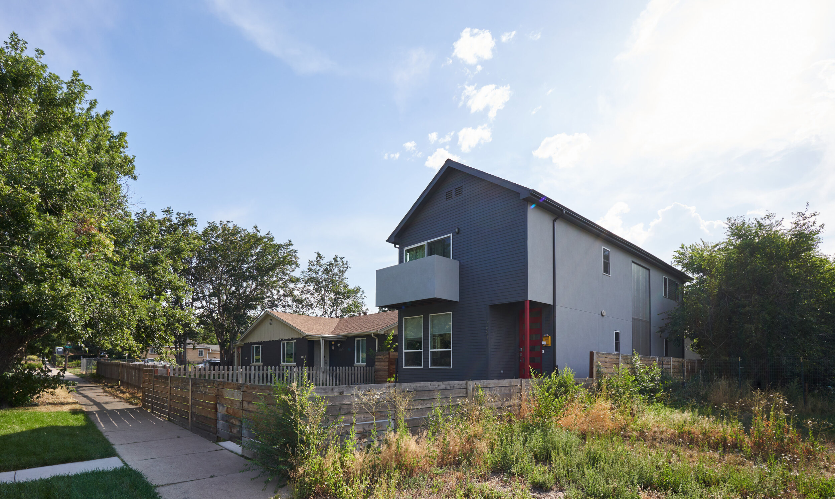
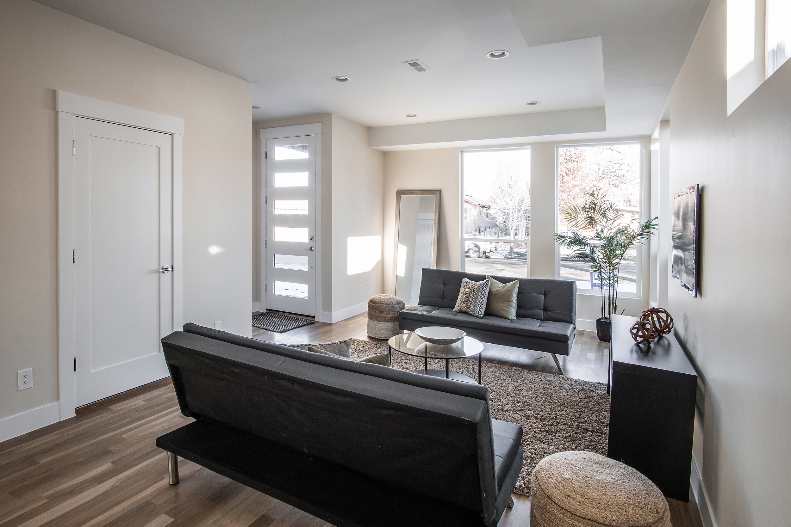
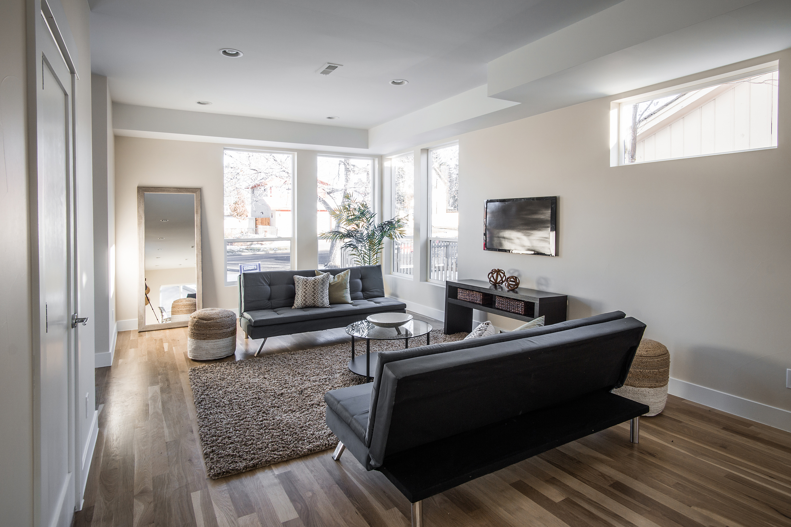
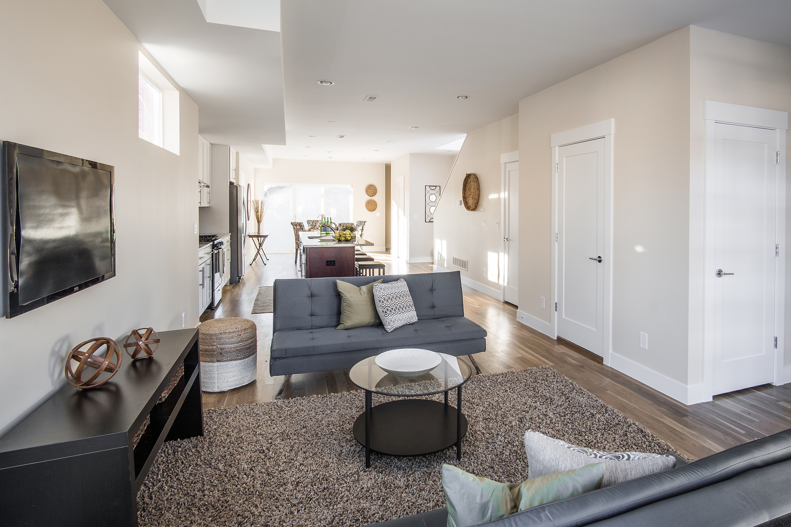
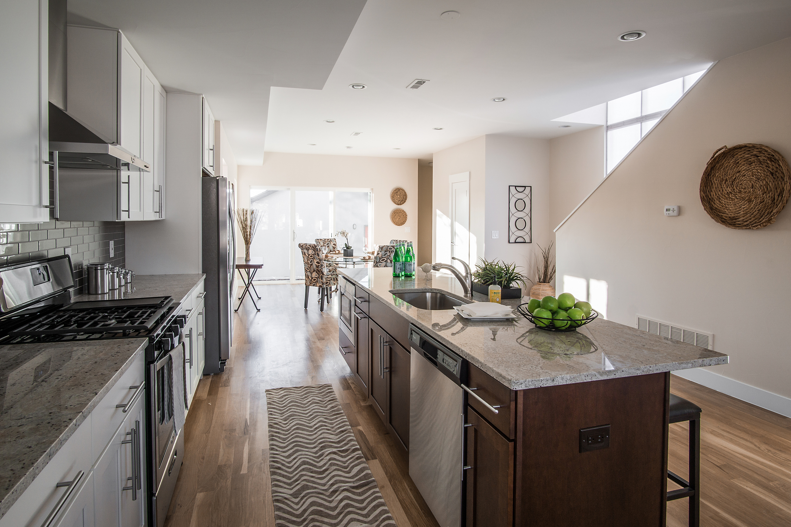
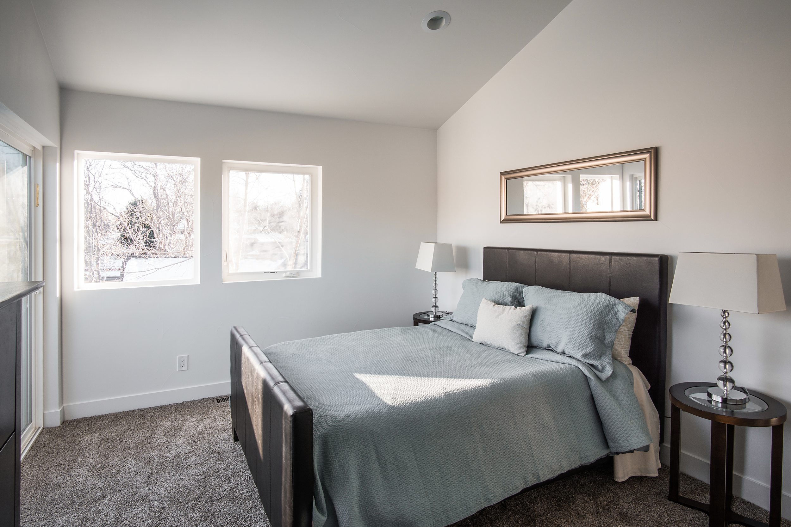
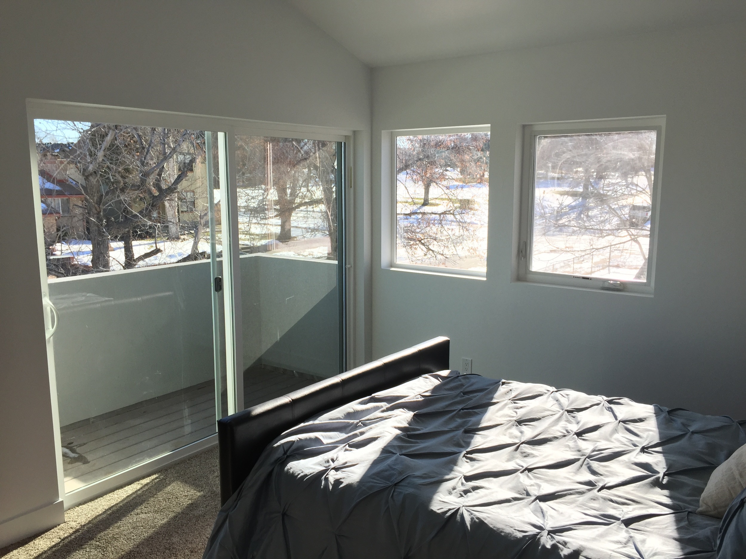
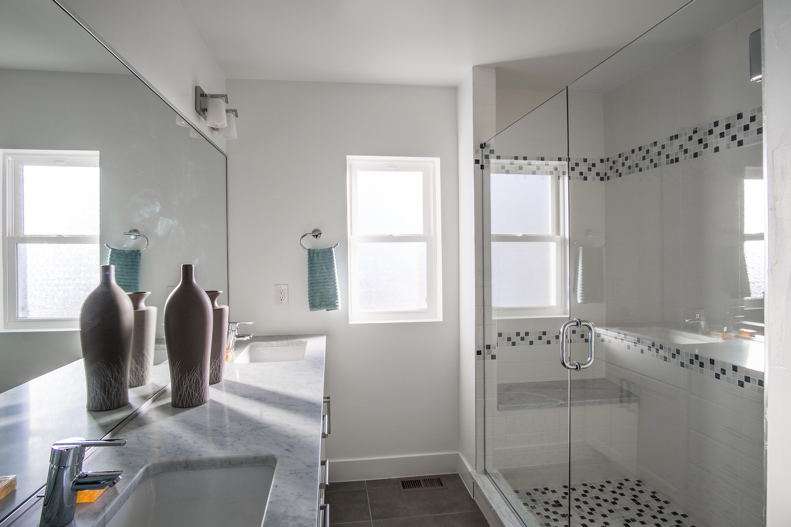
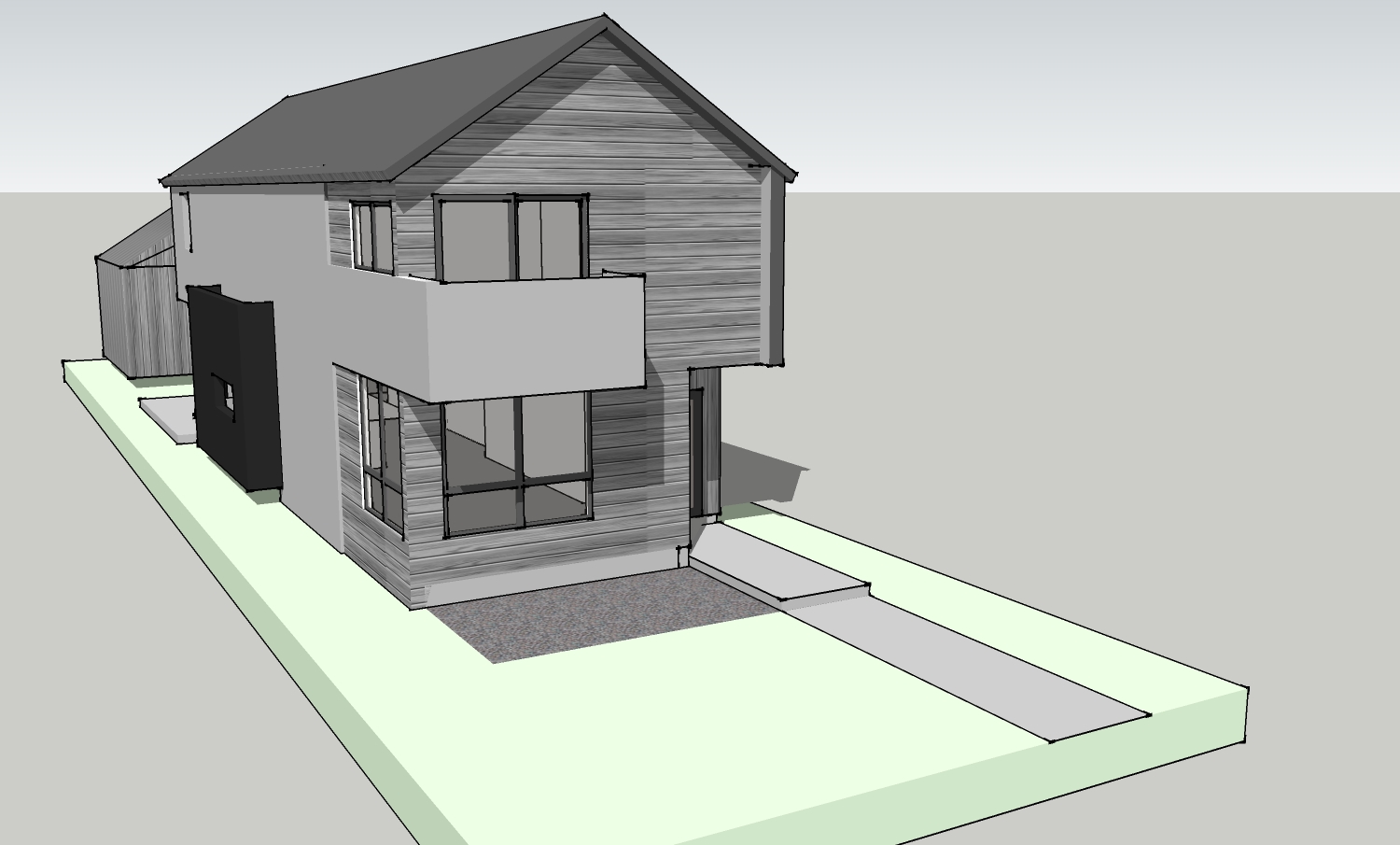
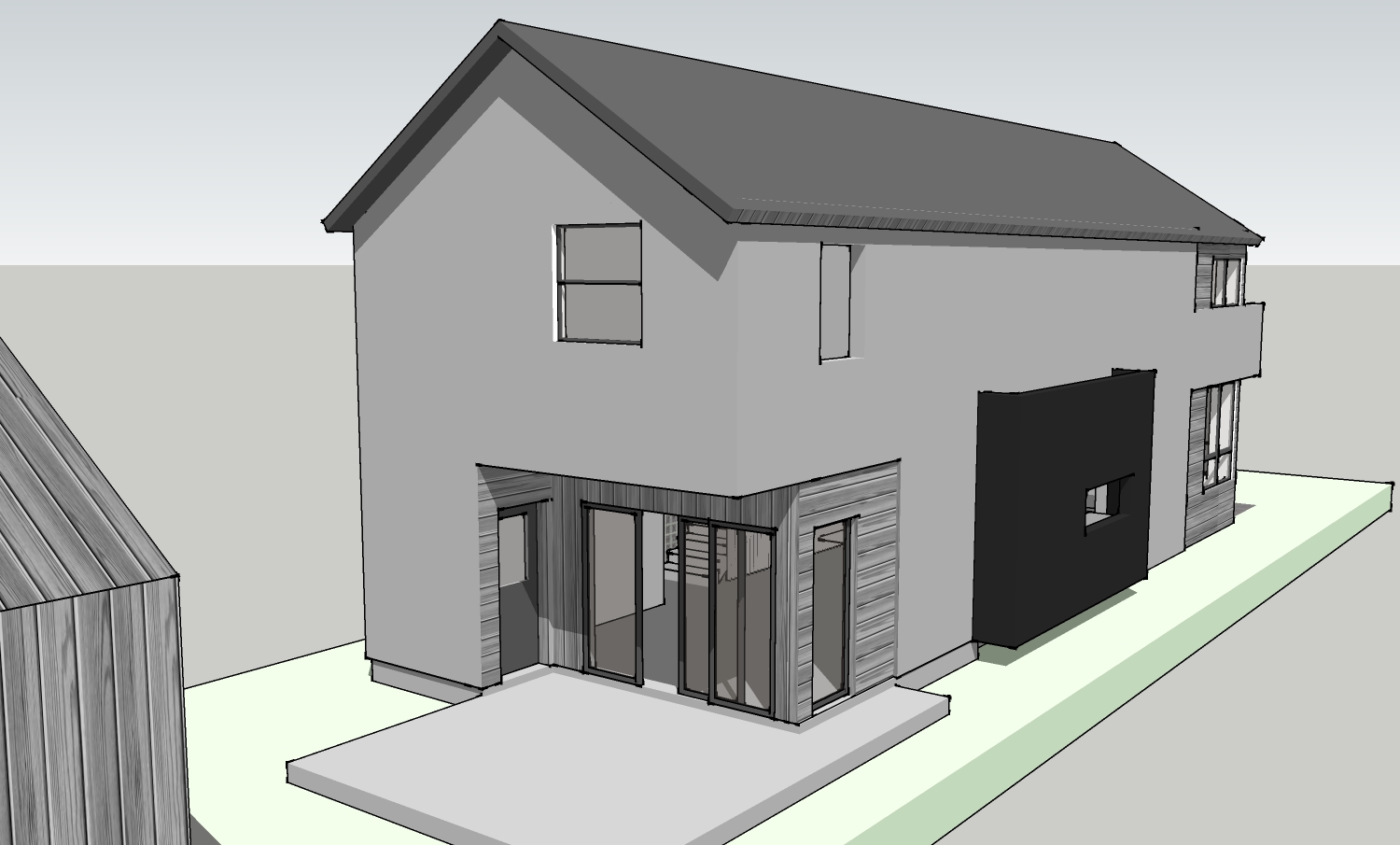
The Cook Residence is a new structure located in central Denver. It was designed to fit on a very narrow and long site and attempts to develop an open living floor plan which brings natural light into the central core of the home. There is an immense window opening at the stair that provides a translucent flood of light to the stair and central core and yet maintains privacy for the home. Given the narrow lot, we had just enough space to provide a bump out at the kitchen to provide space for the kitchen cabinets and allow the open floor plan to flow though the kitchen without breaking up the space. We also developed the front living room and the upstairs front master bedroom suite to take advantage of views to the southeast and to an urban park just a few doors down from this home. There is also a projected balcony off the master bedroom that capitalizes on the views to the park and an inset entry protecting the front door and adding a splash of color.

