high residences
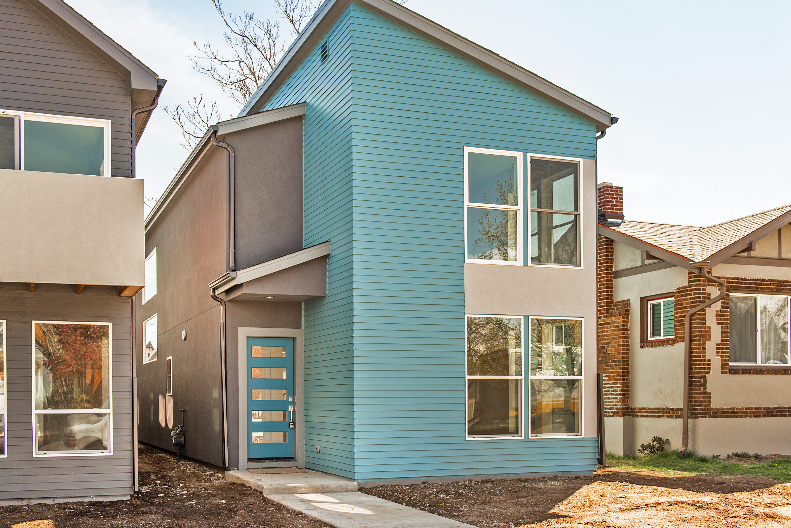
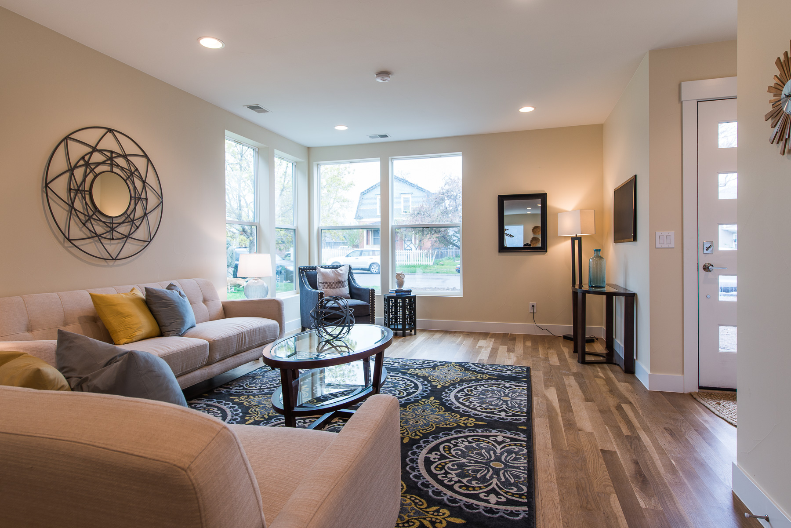
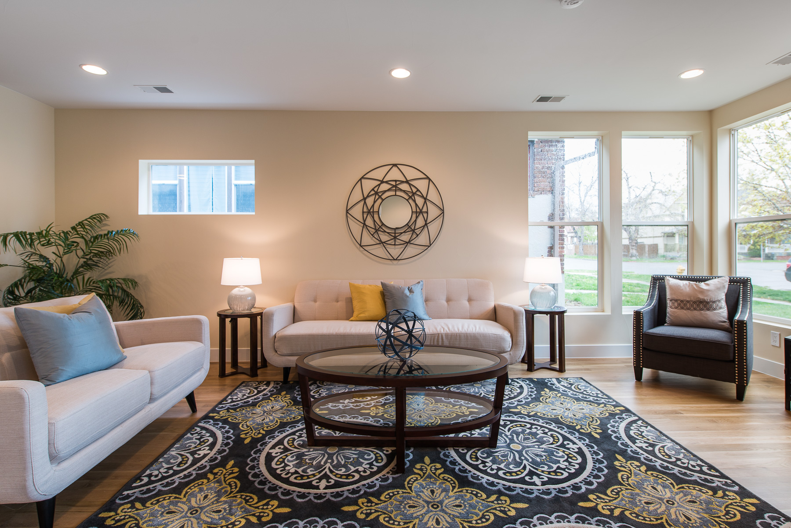
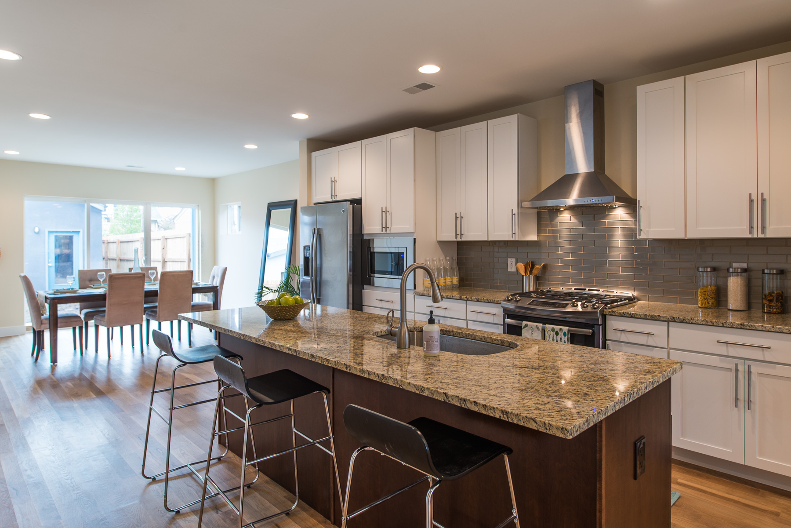
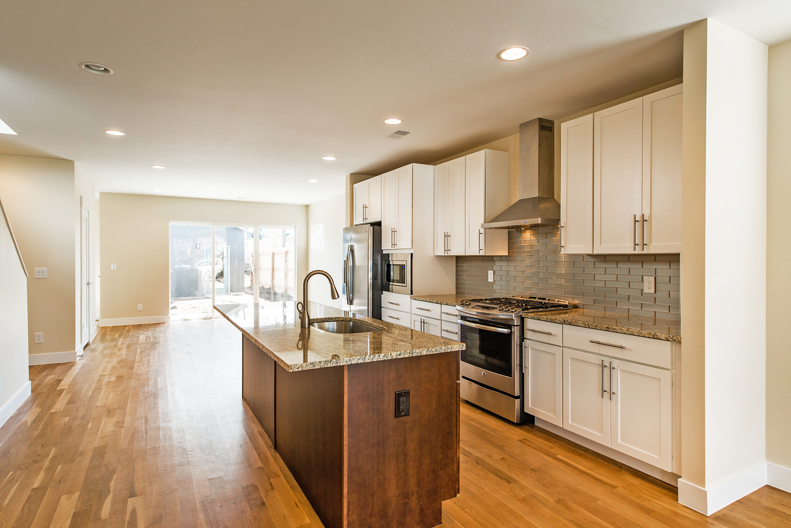
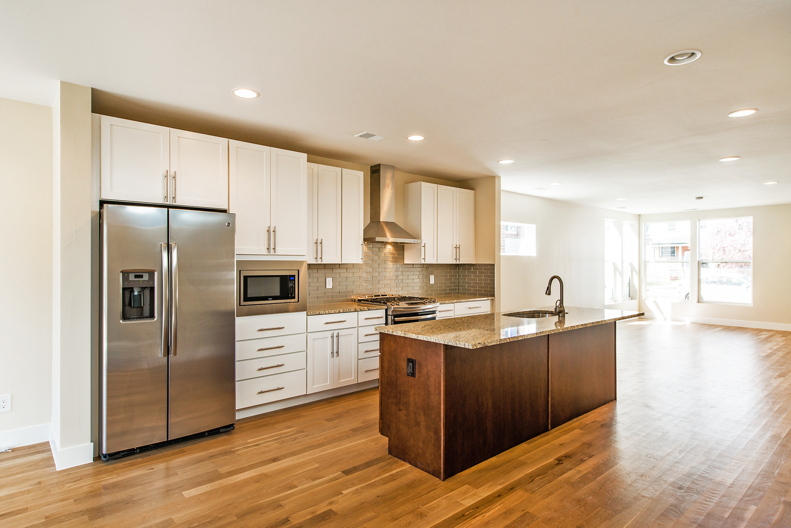
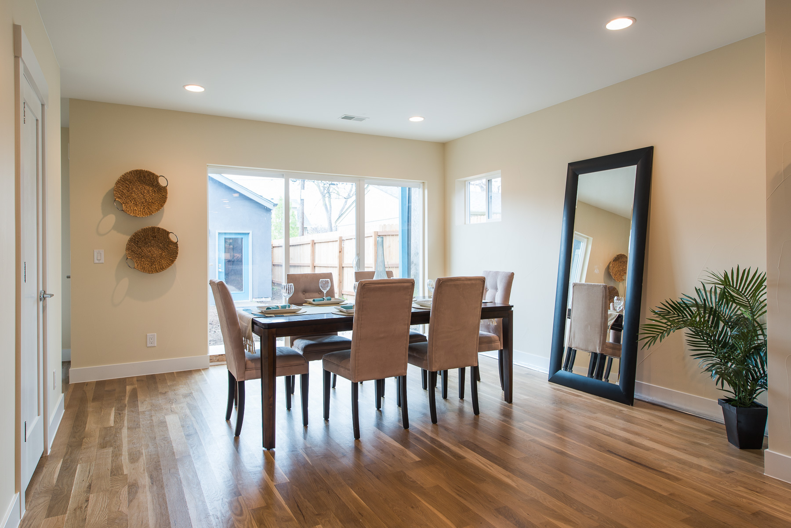
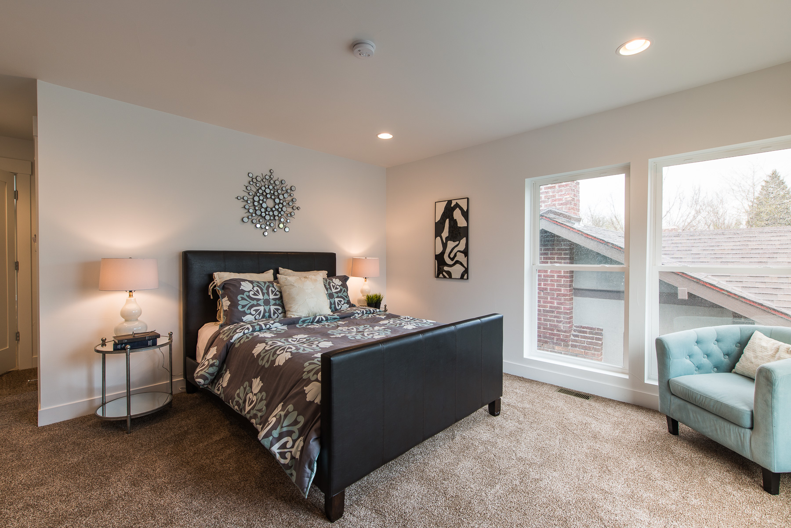
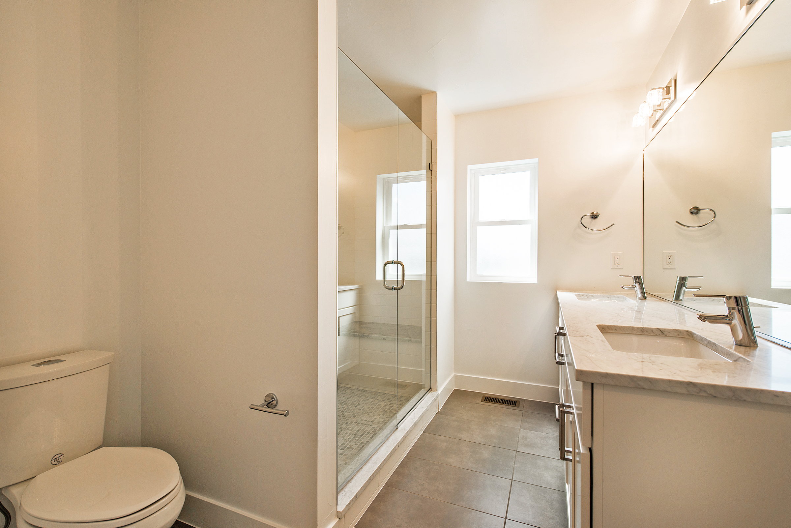
The High Residence is one of a pair of new infill structures located in central Denver. Each was designed to fit on a narrow, long site and attempt to develop an open living floor plan and bring natural light to the central core where the kitchen and stair are located. The projects is a collaboration with the builder to provide accessible, affordable modern design to the community and fit to the scale of the existing neighborhood. There is an immense window opening at the stair that provides a translucent flood of light to the stair and central core and yet maintains privacy for the home. Given the narrow lot, we had just enough space to provide a sizable kitchen and island with bar seating and maintain the open floor plan which flows through the kitchen without breaking up the space. We also developed the front living room and the upstairs front master bedroom suite to capitalize on views to the southwest. The entry is located in a recessed area protecting the door from the elements and provides a mudroom on the inside to store boots and coats. The home was selected to be part of the 2016 Denver Modern Home Tour and featured in the Denver Post, Home and Garden Section.
